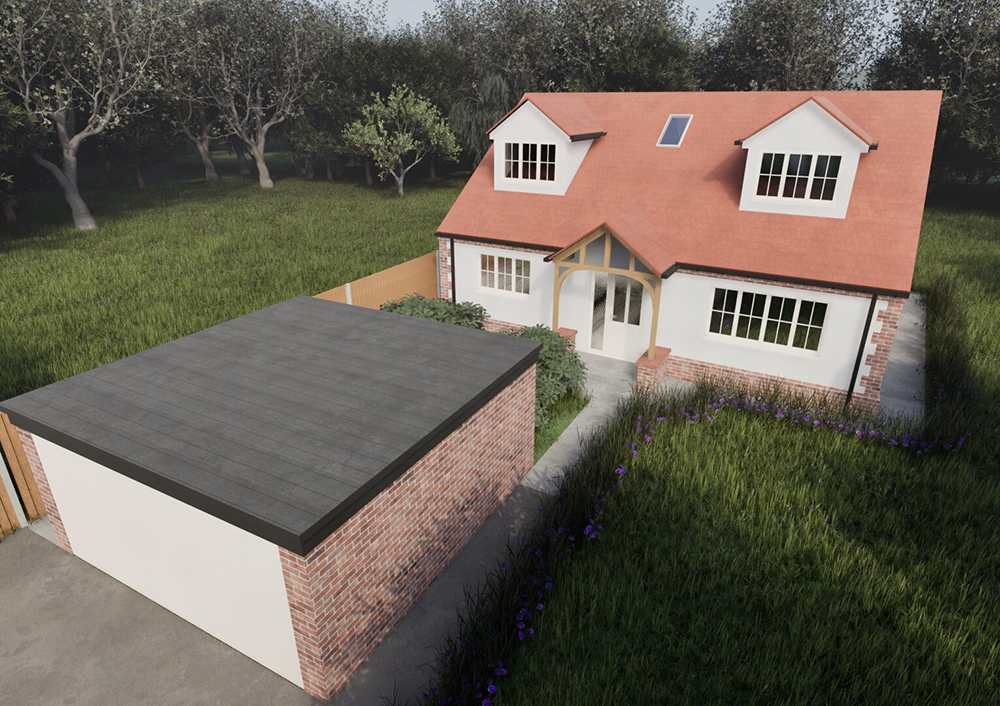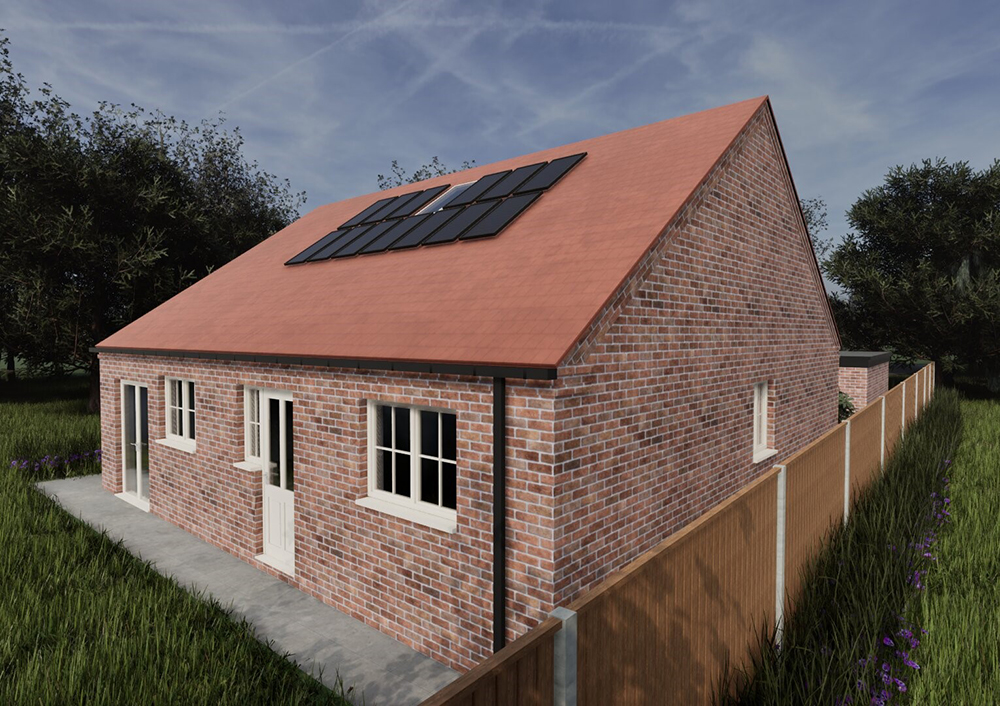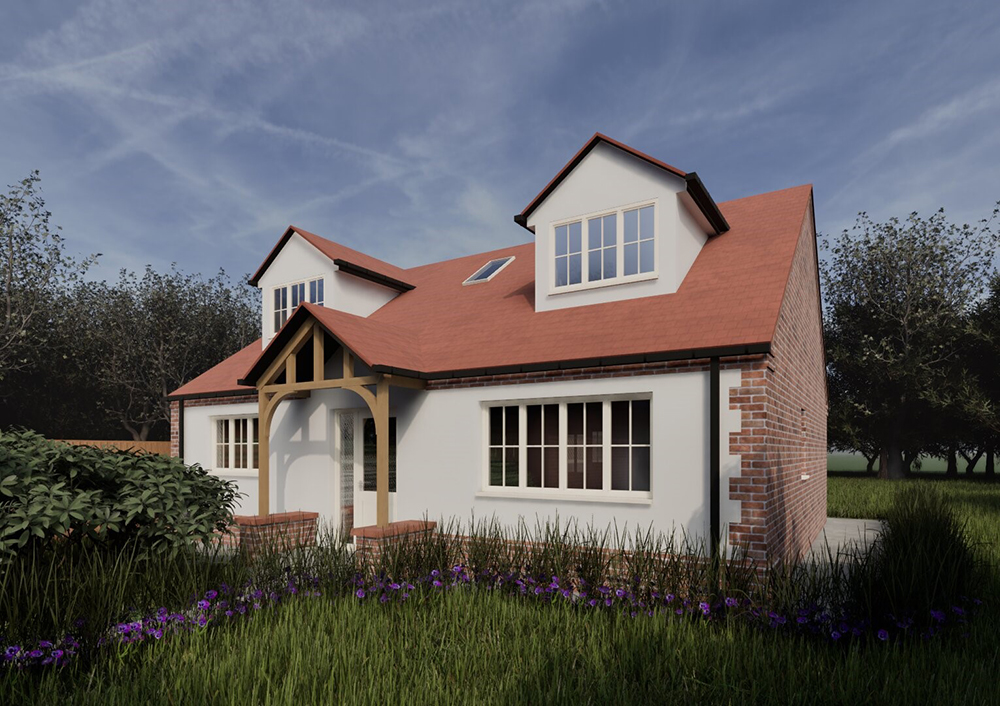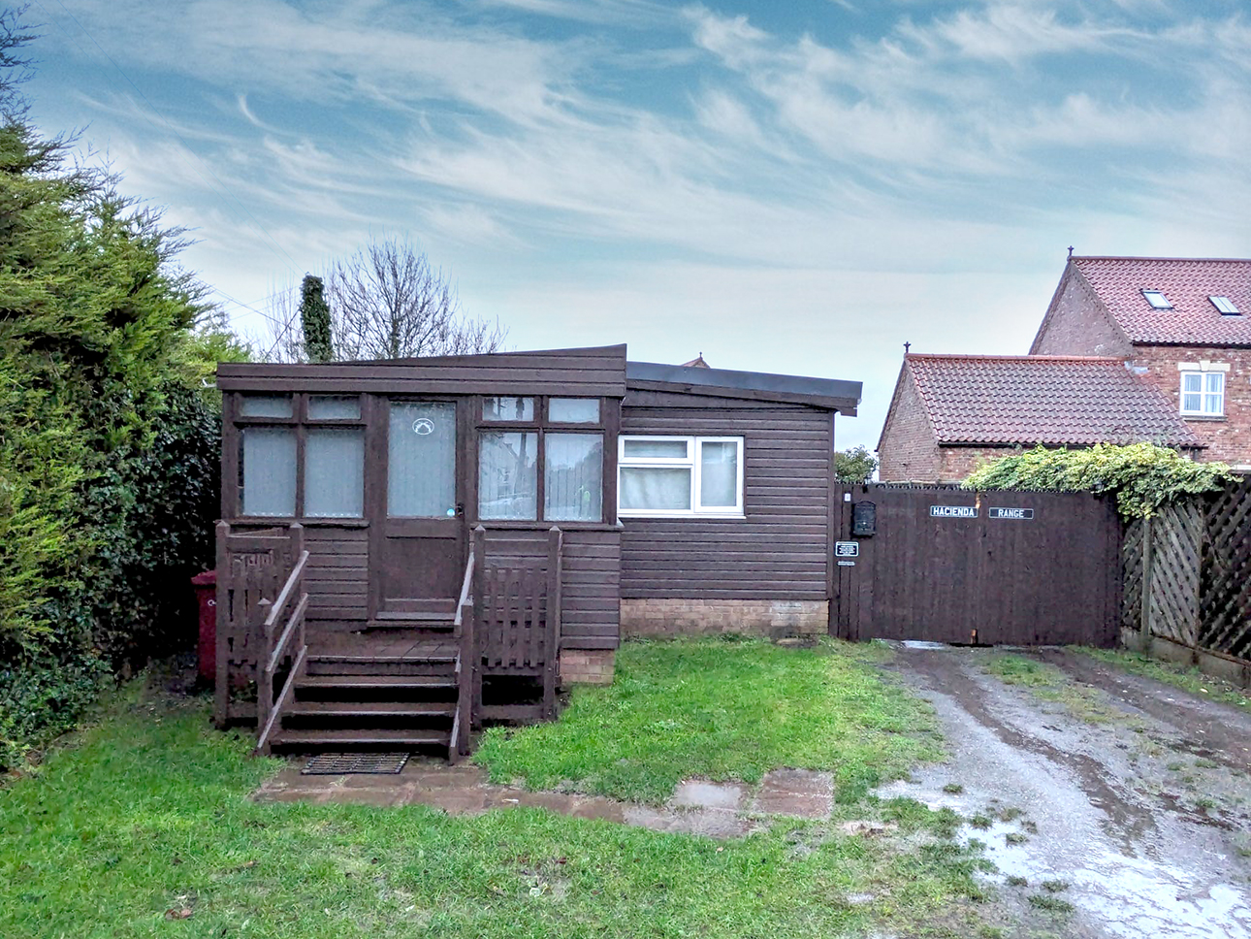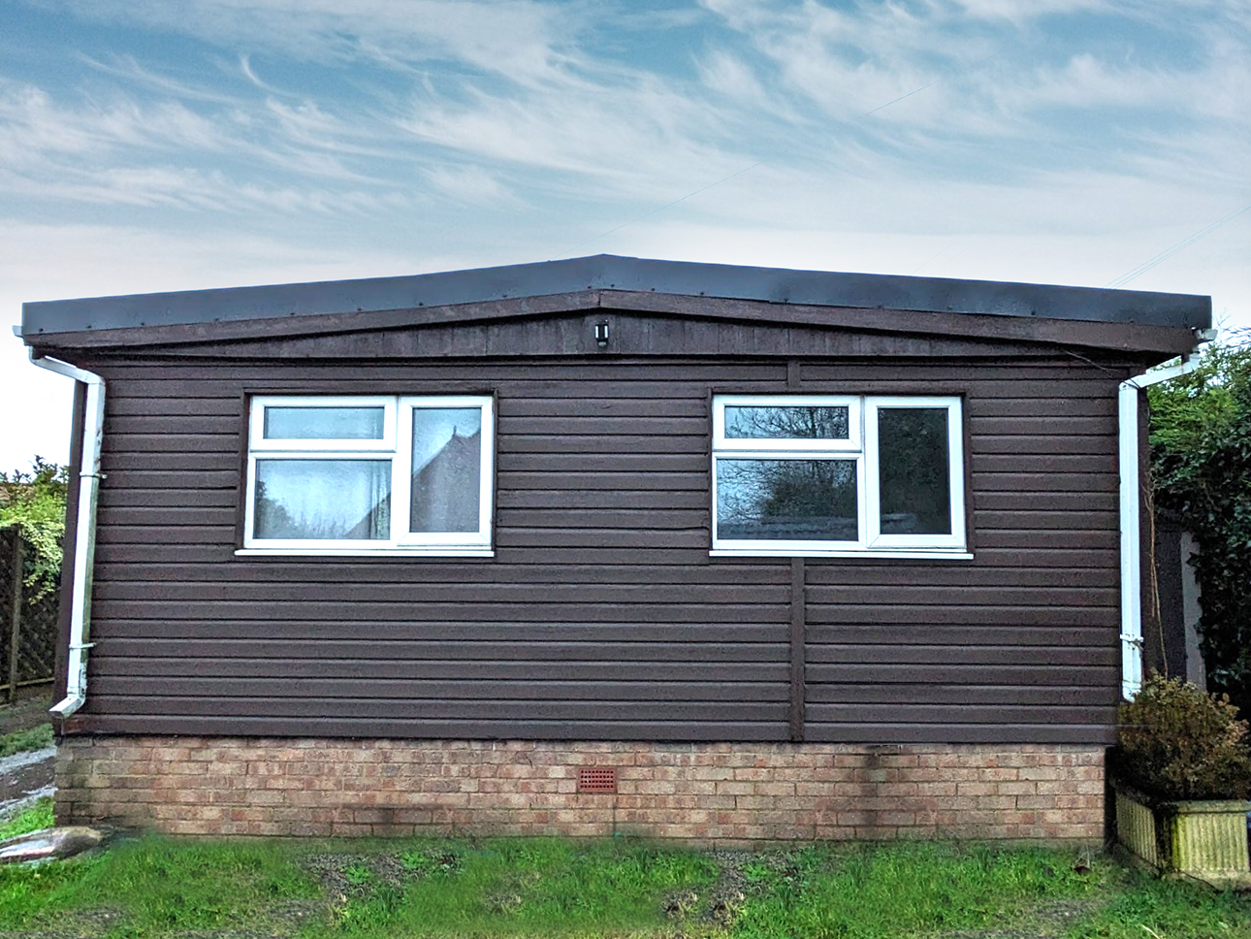New Dormer Bungalow
LincDesign have recently been granted full plans approval for a new dormer bungalow located within the village of Ulceby, North Lincolnshire. The application wasn’t without its challenges with plenty of consideration required to meet the expectations of our client and the local planning authority. The site comprises of an existing residential timber cabin house with private drive/parking area and a detached prefabricated concrete double garage are the rear, set within a generous garden. The property was bespoke designed for the family with a modern, open-plan, spacious feel and a modern facade with a combination of crisp white render and contrasting brickwork incorporating an interlinking family room with a spacious dining kitchen room at ground floor, a utility room and 2 bedrooms and a bathroom.
First floor, there are comprises 2 spacious dormer bedrooms and an additional bathroom. A new detached double garage is set at the end of the driveway.Due to the site’s context, special consideration had to be given towards ensuring that no habitable rooms in the new dormer bungalow had windows facing out to the side or the rear of the dwelling due to overlooking issues with neighbours.
Share on

